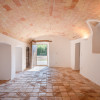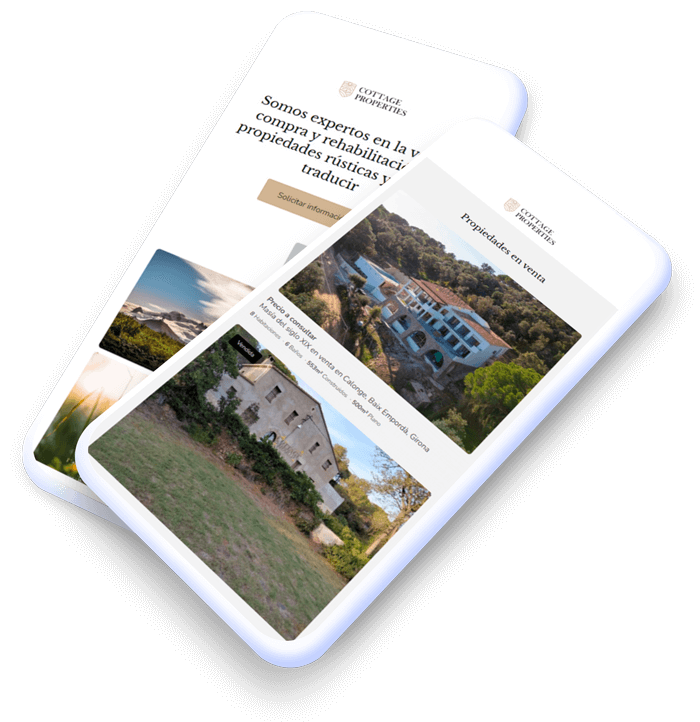19th-century farmhouse for sale in Rajadell, Bages, Barcelona
1.000.000 €We present to you this 19th-century farmhouse located in the municipality of Rajadell, Bages. It has 1,116.53 m² of built space on a plot of 378 hectares, with multiple buildings featuring several bedrooms and bathrooms.
Property published in Castles and Palaces, Country Houses
- 1.116m² Built size
- 1.116m² Floor size
- 378.000.000m² Plot size
rustic farmhouse with several buildings and agricultural land for sale in rajadell
Welcome to this magnificent farmhouse located in the municipality of Rajadell, in the Bages region, province of Barcelona. This rustic property offers a vast area of 378 hectares, providing an environment of tranquility and connection with nature. With its extensive agricultural land and multiple buildings, it is an ideal opportunity for those seeking a home with history and endless possibilities for rehabilitation or development.
This estate, known as Can Viladés, includes a complex of buildings, comprising three houses and five annexed structures. After the segregation, the total area of the estate is 378 hectares, 31 ares, and 38 centiares. The property is bordered by the lands of Mans Perich to the east, Mans Braquets and Mans Valldoria to the south, Mans Masana and Mans Centellas to the west, and Mans Brugueras and Mans Prim to the north.
Main House: The main house is distributed over three floors, with a total of 1,116.53 m² built.
Ground Floor: Entrance hall with access to a staircase leading to the upper floor, chicken coop, oven, and a room used as a storage space. Requires renovation. Built area of 414.50 m².
First Floor: Includes a large room with access to a terrace, kitchen, two bedrooms with bathrooms, dining room, and more living spaces. Requires renovation. Built area of 377.11 m².
Attic Floor: Additional spaces for rooms and living areas. Requires complete renovation. Built area of 324.92 m².
Masoveria: Comprising two floors, with a total area of 329.48 m². Requires complete renovation.
Ground Floor: Entrance hall with access to a chicken coop and a room. Includes space for wine storage. Built area of 164.74 m².
First Floor: Living quarters with direct access from the outside. Requires complete renovation. Built area of 164.74 m².
Les Tines: Ground floor building for wine storage, with eleven tanks. Total area of 90.43 m². In fair condition.
La Premsa: Ground floor construction for grape storage and wine production. Recently restored, in good condition. Area of 78.96 m².
Els Corrals: Building used for garage, storage, and chicken coop, with three floors and a total of 632.22 m² built. In fair condition.
L'Era: Ground floor building for storing machinery and tools. Built area of 162.79 m². Requires renovation.
El Celler: Two-story building for storing agricultural products. Total area of 237.05 m². In poor condition.
The property features extensive agricultural and forest land, providing a sense of privacy and serenity. With panoramic views of the surrounding natural landscape, this estate is ideal for agricultural or recreational activities, with great potential for renovation for various uses.
Interested in seeing more properties like this? Explore our full selection of Castles and Palaces and Country Houses for sale.
Features
- Exterior
- Light
- Private pool
Energy certification

Contact our team to arrange a visit or request more information.




