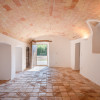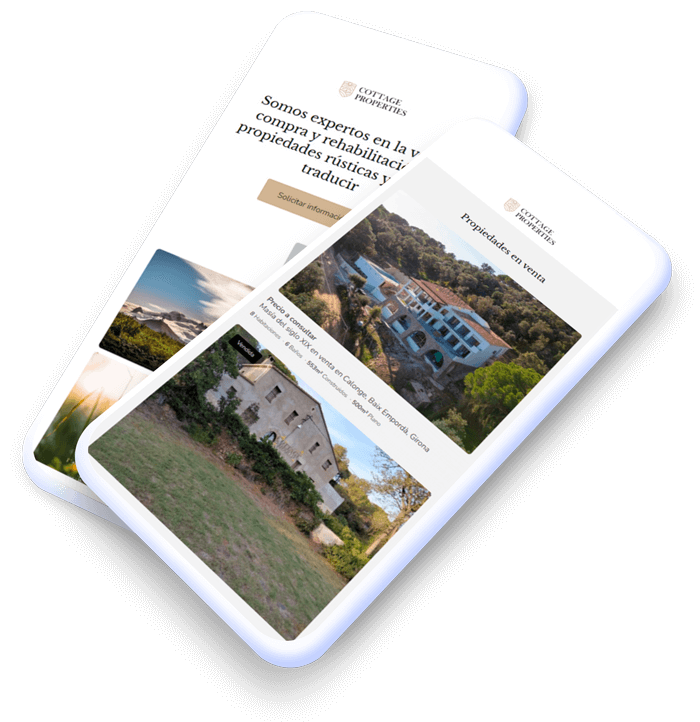Farmhouse for sale in Vilajuiga, Alt Empordà, Girona
1.600.000 €We present to you this rustic estate located between Llançà and Vilajuïga, covering an area of 138 hectares. The property includes 3 double bedrooms, a bathroom, an attic, a spacious living room, a dining room with a fireplace, and a designer kitchen. It features a garden with a swimming pool, a relaxation area, and a large warehouse.
Property published in Country Houses
- 3 Beds
- 2 Baths
- 300m² Built size
- 355m² Floor size
- 1.380.000m² Plot size
historic rustic and rural estate for sale in vilajuiga, girona:
Welcome to this charming rustic estate located between the picturesque towns of Llançà and Vilajuïga in Girona. This 138-hectare property offers an unparalleled natural setting and is ideal for those seeking tranquility and a connection with nature, while still maintaining convenient proximity to the main towns in the region. The estate combines the charm of traditional architecture with modern amenities, creating a perfect retreat to enjoy rural life with all the comforts.
The estate is located less than 5 km from Llançà, 10 km from Roses, and 15 km from Figueres, offering a strategic location in the heart of Alt Empordà. The property features a wide range of characteristics and amenities, including access via a paved and private road, electricity, and a self-sufficient water system.
Ground Floor:
This floor features a spacious living room that offers a comfortable and cozy environment. There is also an agricultural enclosure area, ideal for multiple uses.
First Floor:
This level presents a cozy dining room with a charming wood fireplace, perfect for family gatherings or dinners. The designer kitchen, equipped with modern appliances, completes this floor.
Upper Floor:
The upper floor houses a versatile attic that can be adapted as an additional bedroom, a game room, or an office, offering flexibility according to the owner's needs.
Adjacent to the farmhouse, there is a zone specifically designed for the enjoyment of children, which includes a garden with a swimming pool and a relaxation area. There is also a large nearby warehouse providing additional space for storage or activities.
The estate is self-sufficient in water and has electricity. The ceilings retain the traditional Catalan vault design, adding a touch of authenticity and charm to the property. Access is easy via a paved and private road, ensuring comfort and privacy.
Interested in seeing more properties like this? Explore our full selection of Country Houses for sale.
Features
- Fitted kitchen
- Exterior
- Light
- Mains electricity
- Private pool
- Year of construction 1700
Energy certification

Contact our team to arrange a visit or request more information.




