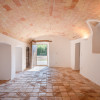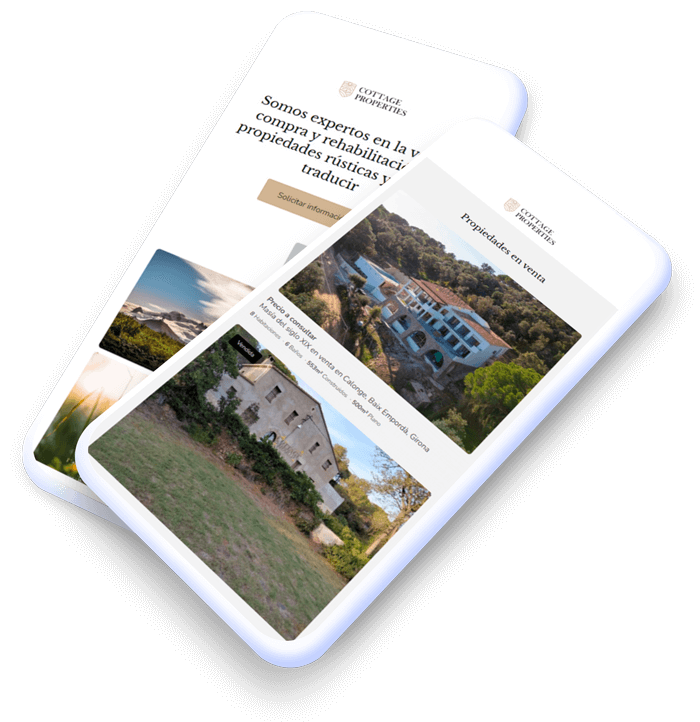Luxury Villa for sale in Mont-Ras, Baix Empordà, Girona.
1.500.000 €We present this villa located in Baix Empordà. It consists of more than 1,600 square meters built, on a plot of 1.88 hectares, with 10 bedrooms and 7 bathrooms. Contact us for more information.
Property published in Castles and Palaces, Country Houses, Luxury Properties
- 10 Beds
- 11 Baths
- 1.000m² Built size
- 1.623m² Floor size
- 18.839m² Plot size
luxury villa for sale in mont-ras, baix empordà, girona.
Welcome to this villa located in the Baix Empordà, Girona. This property offers an environment of luxury and comfort, with panoramic views of the landscapes of the Costa Brava that invite you to enjoy the tranquility and natural beauty. With its classic contemporary design and outstanding features, it is ideal for those seeking a residence with privacy and serenity.
Located just 10 minutes from the best beaches of the Costa Brava, this villa was built on a large plot of 18,800 m² predominantly flat, and has a built area of over 1,600 m², distributed in several buildings, including the main house of 700 m².
The villa includes an elegant entrance hall with high ceilings and large windows, a spacious living room with access to the terrace and garden, a TV room, a separate dining room, and a fully equipped kitchen with direct access to the garden. On the main floor there is also a double bedroom with private bathroom and access to the garden, an office, a guest toilet, a second toilet, and a garage for three cars.
The upper floor consists of a master suite with dressing room and large private bathroom with bathtub, another suite with dressing room and private bathroom, two double bedrooms and a third bathroom to share.
About 30 meters from the main house, there is an independent rustic style house on one floor, which includes a living room with fireplace and views of the pool, kitchen, three bedrooms (one of them en suite), and a laundry room.
The exterior has an extensive and well-kept garden with pond, lawn, palm trees and other vegetation, creating an atmosphere of peace and natural beauty. The plot has a phenomenal swimming pool of 18 x 8 meters next to a tennis court of regulation dimensions. In front of the pool is the pool-house, with a large living room with fireplace, two bathrooms with shower, bar area, kitchenette and outdoor barbecue with an impressive stone slab table.
Contact us for more information.
Features
- Main water
- Furnished
- Barbacue area
- Fitted kitchen
- Exterior
- Laundry room
- Light
- Mains electricity
- Private pool
- Tennis court
- Green spaces
- Year of construction 1986
- Garage spaces 3
- Storage rooms 1
Energy certification

Consumo 138,00 kWh/m² year
Emissions 32,00 kg CO²/m² year
Contact our team to arrange a visit or request more information.




