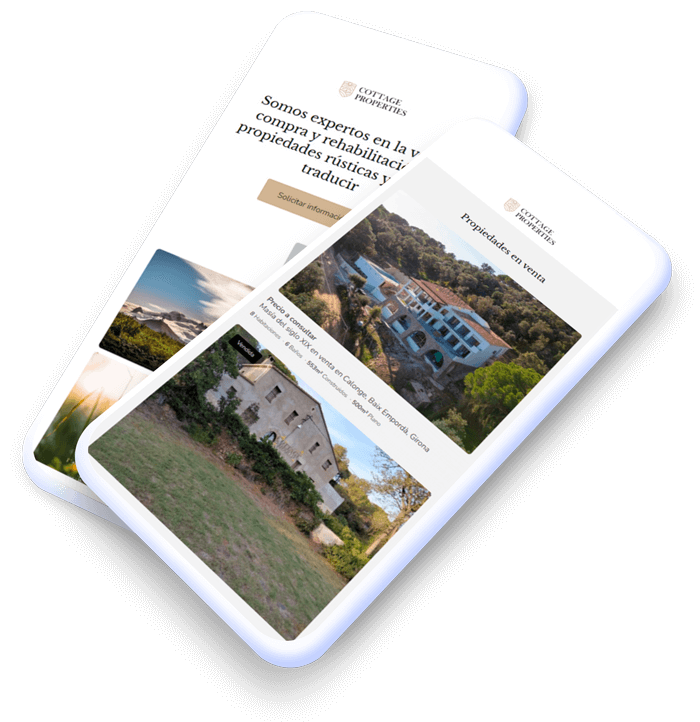Country house for sale in Ullastret, Baix Empordà, Girona
Price on requestWe present this unique house located in a charming village in Baix Empordà. With a total area of 3,145 m², the property stands out for its rich history and unique character. Contact us for more information.
- 3.148m² Built size
- 3.148m² Floor size
learn more about this historic house for sale in baix empordà, girona.
Welcome to this fascinating property located in a charming village in Baix Empordà, Girona. This historic house, with a rich heritage and unique character, sits on a 3,145 m² plot and is surrounded by a barn and an era enclosed by a wall. The land, divided into two gardens —one to the south and one to the north— offers a combination of history and natural beauty, perfect for those seeking a home with a deep connection to the past.
The main construction dates back to the 18th century, though the original building could be from the 7th century. The property is located in the center of the site, dividing the plot into two parts: the south garden and the north garden. The vertical structure consists of load-bearing masonry walls finished with natural lime mortar, and the first two floors have ceramic vaults. The third floor features a wooden beam structure.
North Garden: This area features a series of buildings and auxiliary volumes added during the 19th and 20th centuries. The buildings serve agricultural purposes and some have structural issues. They are built with factory masonry, covered with prefabricated concrete beams and ceramic assembly floors.
South Garden: Designed with a romantic French composition from the 19th century, this garden hosts a variety of tree species, including palm trees, firs, cypresses, and chestnuts. It also has a well and a water basin.
The plot's boundaries are defined by a 19th-century modernist-style gate, combining factory masonry with stonework and iron fencing. The wall frames the east side of the plot and covers the slope between the garden and Hospital Street. Over the centuries, the house has undergone several significant transformations, including the addition of a fourth wing in the early 19th century and a lateral volume of access from the south garden in the late 19th century. During this last phase, decorative elements such as hydraulic pavements and interior stuccos were added.
This property stands out as a unique piece in the area, ideal for converting into a boutique hotel or a private home, reclaiming all its essence and uniqueness.
Contact us for more information.
Features
- Exterior
- Light
- Well
- Year of construction 1800
Energy certification
general.property.energy_cert_not requiredContact our team to arrange a visit or request more information.

