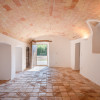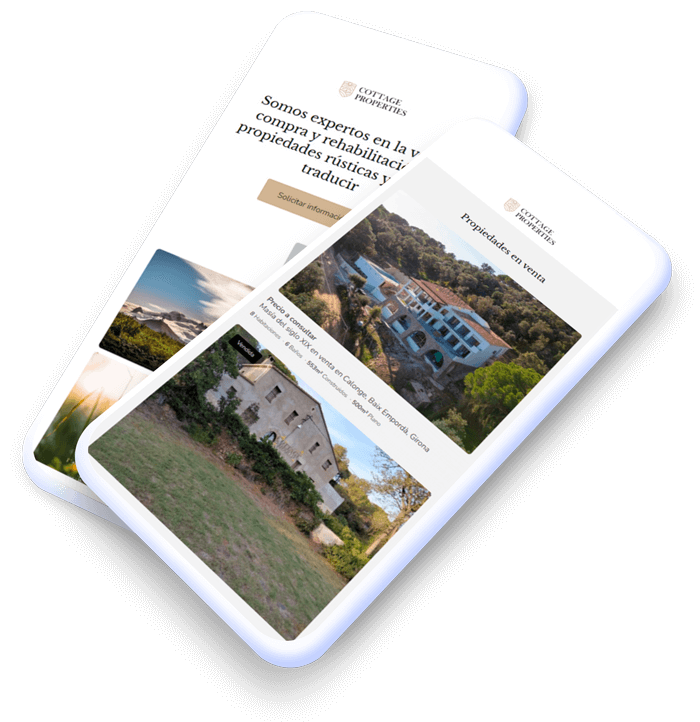Luxury Chalet for Sale in l'Ametlla del Vallès, Vallès Oriental, Barcelona
570.000 €Property published in Castles and Palaces, Country Houses, Luxury Properties
- 4 Beds
- 2 Baths
- 205m² Built size
- 205m² Floor size
- 984m² Plot size
- 14m² Terrace
smart independent luxury modern new build chalet in l'ametlla del vallès
Welcome to this chalet located in l'Ametlla del Vallès, in the Vallès Oriental region, Barcelona province. This property offers a luxurious and comfortable environment, with a modern and efficient design. With its SMART construction of prefabricated modules that are assembled in just 2 days, it is ideal for those seeking a modern and sustainable residence, without sacrificing comfort and the tranquility of the surroundings.Located on a 984.2 m² plot and with a total built area of 205.2 m², this detached chalet is organized on the ground and first floors, optimized for narrow plots of at least 15 meters in width. The layout includes 172.8 m² of living space, 14.4 m² of porches, and an 18.0 m² exterior parking area with space for one vehicle.The house has 4 bedrooms: one double bedroom on the ground floor, two double bedrooms, and a suite on the first floor. The shifted floor plan and flat roof design allow for an efficient and functional layout, with open spaces that combine the living room, dining room, and kitchen into one area, plus a bathroom, a laundry room, and a bedroom zone with a bathroom on the ground floor.SMART homes are built using a concrete injection chassis system, offering speed and precision in their installation. The prefabricated modules measure 3 meters high, 6 meters wide, and 1.2 meters deep, and can be stacked up to three heights. The interior finish is done in the workshop, ensuring high quality and efficiency. This industrialized process guarantees excellent thermal insulation and comfort, as well as minimizing impact sound transmission.The exterior environment of the chalet includes interior and exterior enclosures in aluminum or wood, high-quality finishes in the kitchen, bathrooms, floors, and cladding, as well as aerothermal climate control systems through air ducts. It also includes enclosures and access doors for vehicles and pedestrians, exterior paving, and access areas.
Features
- Main water
- Furnished
- Fitted kitchen
- Exterior
- Light
- Mains electricity
- Solarium
- Year of construction 2024
- Garage spaces 1
Energy certification

Consumo 36,00 kWh/m² year
Emissions 6,00 kg CO²/m² year
Contact our team to arrange a visit or request more information.




