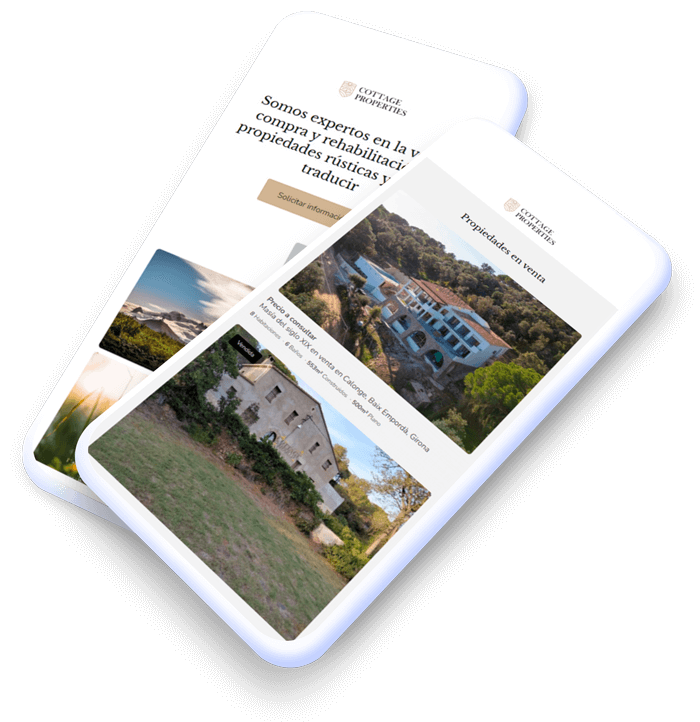Luxury villa for sale in Poblenou, Barcelona, Barcelonès, Barcelona
8.000.000 €Property published in Castles and Palaces, Country Houses, Luxury Properties
- 5 Beds
- 5 Baths
- 1.483m² Floor size
- 510m² Plot size
exclusive detached house in industrial style, in good condition, with a prime location in poblenou
Welcome to this stunning property located in the Poblenou neighborhood of Barcelona designed by a renowned French architect, this luxury residence redefines the concept of industrial space, blending history, modernity, and exclusivityLocated just 150 meters from the beach, this flexible-design property is ideal for multiple uses, ranging from event venues and exhibitions to an innovative workspace or a private entertainment setting for select clientsSituated in the heart of Poblenou, this property stands on a 510 m² plot, with a 1,483 m² built area, distributed across three floors, featuring an open layout that maximizes natural light and a sense of spaciousnessOriginally built in 1900, its restoration has preserved and enhanced original elements of the former winery and warehouse, incorporating materials such as brick, glass, metal, and wood, along with lush greenery that adds an open-space feelFrom the moment you enter, every detail captivates its four levels have been meticulously designed to offer a balance between functionality and aestheticsThe layout of this exclusive property has been crafted to maximize space, natural light, and comfort in every cornerOn the main floor, a spacious living room with large windows and restored original features creates an elegant and welcoming atmosphere the contemporary design kitchen, with industrial finishes, blends seamlessly into the space, while a heated spa adds a touch of luxury and relaxationThe upper floor features spacious bedrooms with access to private terraces the master suite, with en-suite bathroom and open views, offers an exclusive retreat open spaces and skylights allow natural light to flow throughout the dayOn the lower floor, a large back office with a capacity for 8-10 employees, an independent service entrance, and a large workshop and storage area complete the functionality of the spaceAmong the extras, an elevator connects all levels, the private garage accommodates 5 cars, and multiple patios and terraces ensure seamless indoor-outdoor integration as a final touch, a heated pool enhances the exclusivity and relaxation in this privileged setting
Features
- Main water
- Alarm
- Furnished
- Cellar
- Attic
- Fitted kitchen
- Exterior
- Light
- Mains electricity
- Private pool
- Solarium
- Green spaces
- Year of construction 1900
- Garage spaces 1
Energy certification

Consumo 199,00 kWh/m² year
Emissions 51,00 kg CO²/m² year
Contact our team to arrange a visit or request more information.

