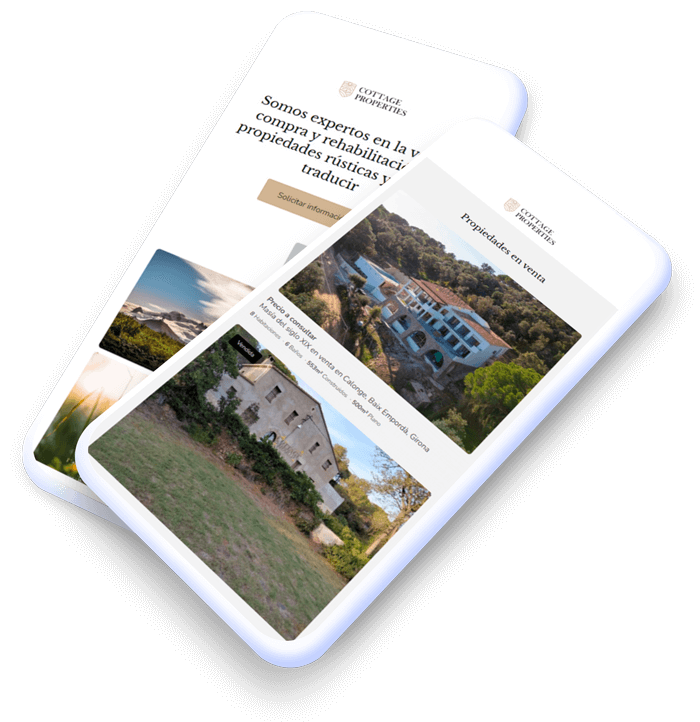Country house for sale in Vall d'en Bass, La Garrotxa, Girona
Price on requestWe present this luxury country house located in Vall d'en Bas. It features 600 m² of built space on an extensive and private plot, with an impressive variety of spaces, including 5 bedrooms and 4 bathrooms.
- 4 Beds
- 7 Baths
- 1.057m² Built size
- 1.357m² Floor size
- 50.000m² Plot size
- 50.000m² Garden
learn more about this luxury country house in vall d'en bas, girona
Welcome to this spectacular country house located in Vall d'en Bas, Girona. This luxury property combines the rustic charm of traditional Catalan architecture with exceptional contemporary design. Set in a unique natural environment, the country house offers panoramic views of Mount Santa Magdalena and features a private par 3 golf course and a helipad. Ideal for those seeking a home with maximum privacy and comfort in an impressive landscape.
Situated on a large, private plot, this country house was renovated with high-quality noble materials. The property spans several hectares, with a built area of 600 m² spread over two independent buildings. The main house, with luxurious finishes, is distributed over several floors and offers a perfect combination of comfort and elegance. The grounds include extensive gardens and outdoor entertainment areas.
The main residence is designed to offer maximum comfort in every corner. On the ground floor, you will find two large entertainment spaces including a wine cellar, a fitness room, a games room, and a large garage with space for five cars, as well as a machinery room. The first floor features several living rooms, dining areas, and a modern equipped kitchen, along with a heated pool, a barbecue area, and a Turkish sauna. Large windows connect the interior spaces to an adjoining terrace that offers spectacular views and direct access to the garden and pool. On the upper floor, the master suite includes an office with views and a luxurious bathroom with access to a large walk-in closet.
The exterior of the property includes a beautiful garden surrounded by green areas, an impressive heated pool, and a barbecue area. Additionally, there is an old barn renovated into a loft, ideal for guests or family, featuring a large living-dining area with a fireplace on the upper floor.
Features
- Barbacue area
- Cellar
- Fitted kitchen
- Exterior
- Laundry room
- Light
- Mains electricity
- Private pool
- Well
- Garage spaces 7
Energy certification

Contact our team to arrange a visit or request more information.

