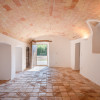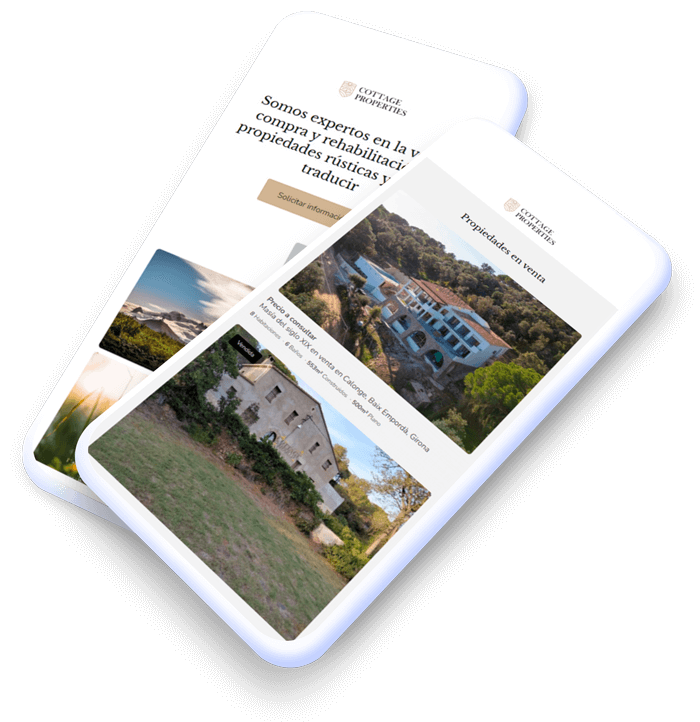18th-century farmhouse for sale in Vilademuls, Pla de l'Estany, Girona.
1.350.000 €Property published in Castles and Palaces, Country Houses, Luxury Properties
- 8 Beds
- 7 Baths
- 1.099m² Built size
- 1.100m² Floor size
- 5.000m² Plot size
- 4.000m² Garden
discover this farmhouse for sale in pla de l'estany, girona:
Welcome to this 18th-century farmhouse located in the heart of Pla de l'Estany, Girona. Surrounded by a privileged landscape, this property sits atop a hill and is enveloped by a meticulously cared-for forest of holm oaks, meadows, and gardens, ideal for those seeking tranquility and connection with nature. With its 1100m2 of built area and a meticulous restoration using high-quality materials, this farmhouse offers an exceptional lifestyle, whether as a primary residence or for starting a tourist accommodation project.Located just 8 km from Banyoles and a short distance from Girona and its airport, this historic 18th-century farmhouse boasts an approximate land area of 5000 square meters, predominantly featuring holm oak forest, meadows, and gardens. The 1100m2 of built space is distributed across three main structures interconnected by an inner courtyard.The main structure includes a spacious hallway leading to a suite, a utility room with garden access, and a luxurious spa with wet sauna, Finnish sauna, and massage room. From the inner courtyard, there is access to a versatile space ideal for gatherings, along with a bright living room with fireplace and a master suite. Another housing section offers 4 ensuite bedrooms, a living room, a kitchen-dining area with fireplace, and an office space, spread over two floors and a loft.Outside, there is a heated indoor swimming pool with solar panels, expansive landscaped areas, parquet flooring in most rooms, and an annex currently used as a garage with potential for conversion into living space. The grounds also include suitable facilities that could be transformed into stables.
Features
- Air conditioning
- Cellar
- Fitted kitchen
- Exterior
- Laundry room
- Light
- Private pool
- Green spaces
- Year of construction 1800
- Garage spaces 3
Energy certification

Consumo 155,00 kWh/m² year
Emissions 35,00 kg CO²/m² year
Contact our team to arrange a visit or request more information.




