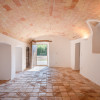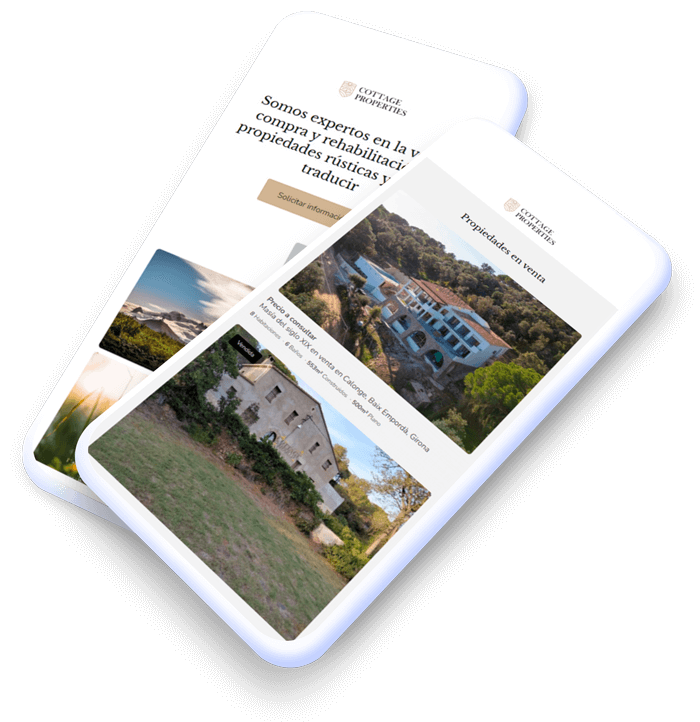20th-century farmhouse for sale in Palafolls, Maresme, Barcelona
670.000 €- 4 Beds
- 2 Baths
- 549m² Built size
- 549m² Floor size
- 1.240m² Plot size
renovated rustic farmhouse with the possibility of a stable for horses in palafolls:
Welcome to this spectacular farmhouse located in Palafolls, in the Maresme region, province of Barcelona. This stylish property is situated in an elevated area that offers panoramic views of both the Mediterranean Sea and the mountains, providing a unique and cozy environment. Completely renovated, the estate combines personalized decor with an intelligent layout, ideal for those seeking a residence with great character and a connection to nature.Located in Palafolls, a town close to the best Mediterranean beaches and just 49 kilometers from Barcelona, this farmhouse was built in the 20th century on a 1,250 m² plot. Of this area, 549 m² correspond to the living space, distributed over 3 floors. The property, which is in excellent condition, offers spacious and bright rooms, with large windows that allow for enjoying the sea and mountain views from any point in the house.Upon entering the property, a gentle and wide ramp leads to an entrance area that includes terraces to the left and a large barbecue area in front of us. Upon entering the main floor, we are greeted by an impressive panoramic view through large glass windows. To the right, there is direct access to the kitchen, along with a reading area with views to the outside and a spacious dining room that connects with an equipped kitchen, which opens onto a balcony and provides continuous access to the terrace and pool.On the same floor, to the left of the entrance, there is a full bathroom and two double bedrooms with direct access to the terrace. A unique staircase leads to the upper floor, where there is a large suite with a walk-in closet, as well as an open room leading to a resting area with views of both the exterior and the interior of the house.On the lower floor, there is a large 280 m² space that can be refurbished and adapted for various uses. Outside, the property includes a small 25 m² annex with a terrace, ideal to be converted into a guest apartment or studio. Next to this area, there is space for a small garden, accompanied by a water cistern with a capacity of 40,000 liters.The exterior of the farmhouse includes a beautiful garden, terraces with panoramic sea and mountain views, and a large pool area, perfect for enjoying the Mediterranean climate. The estate offers a peaceful and private atmosphere, ideal for both a primary residence and a vacation home. The land also includes areas that can be adapted as a garden or agricultural space, providing a self-sufficient lifestyle
Features
- Main water
- Air conditioning
- Alarm
- Furnished
- Barbacue area
- Attic
- Fitted kitchen
- Exterior
- Light
- Mains electricity
- Private pool
- Well
- Solarium
- 24h security
- Green spaces
- Year of construction 1999
- Garage spaces 3
- Storage rooms 1
Energy certification

Consumo 238,00 kWh/m² year
Emissions 60,00 kg CO²/m² year
Contact our team to arrange a visit or request more information.




