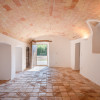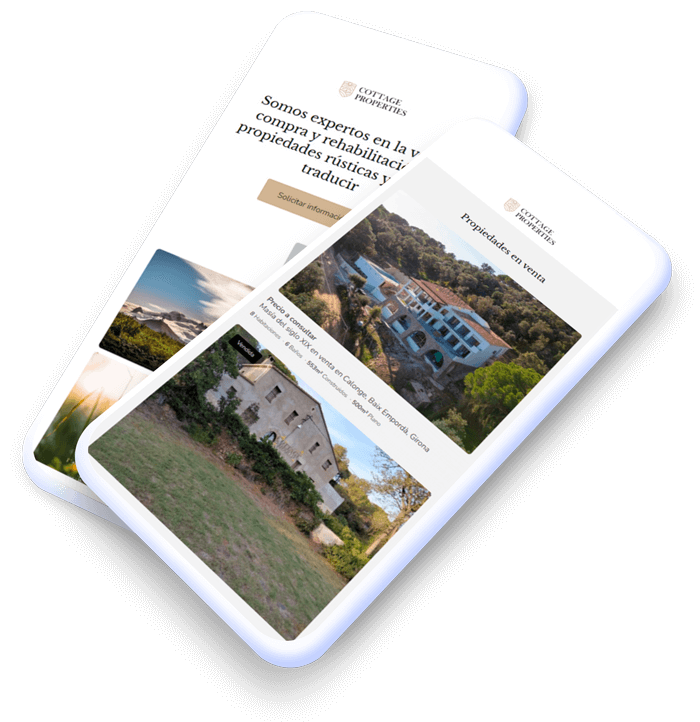20th-century masia for sale in Vallcebre, Berguedà, Barcelona
990.000 €Property published in Castles and Palaces, Country Houses, Luxury Properties
- 5 Beds
- 6 Baths
- 585m² Built size
- 600m² Floor size
- 31.600m² Plot size
exclusive renovated masia in excellent condition with extensive land and privileged views in vallcebre
Welcome to this exclusive set of two masias located in Vallcebre, Berguedà, Barcelona. Surrounded by meadows and forests, these properties offer a tranquil setting and panoramic views of the mountainous landscape of the Catalan Pre-Pyrenees. With a construction that respects the traditional 20th-century style and modern restoration, these masias present a unique opportunity to enjoy a rural lifestyle with all contemporary comforts.Located in a privileged setting just minutes from the center of Vallcebre and with paved access, the masias were originally built in 1940 and fully renovated in 2014. The property spans a total of 585.5 m², distributed between two independent houses.First house: 437 m² distributed over two floors and an attic.Second house: 148.5 m² over two floors and annexes.Both masias feature modern heating systems, such as underfloor heating powered by solar energy, and are insulated with spray foam to ensure thermal comfort and energy efficiency (category A).First MasiaGround Floor:The ground floor of this masia offers functional and comfortable spaces with a large garage for 2 cars, a study with a built-in wardrobe ideal for working or relaxing, a laundry room and pantry designed to maximize practicality, a distributor with built-in wardrobes connecting the spaces, and a double bedroom with an en-suite bathroom for added privacy and comfort.Upper Floor:The main floor of the masia stands out for its bright and welcoming design with a 15 m² covered porch perfect for outdoor moments, a double-height living-dining room combining elegance with a designer fireplace and a library, an open-plan kitchen equipped with sliding glass doors and a Nordic stove that adds warmth, two double bedrooms, each with an en-suite bathroom for privacy, and an open wooden mezzanine ideal as a multifunctional space.Second MasiaGround Floor:A dining room with a wood stove and integrated kitchen that merge into a rustic and cozy atmosphere, a living room with a fireplace adding warmth to the space, and a full bathroom with a shower.Upper Floor:A distributor with a built-in wardrobe organizing the space, two double bedrooms that stand out for their spaciousness, and an additional toilet for convenience.Exterior SpacesThe estate, surrounded by meadows and forests, features well-maintained gardens that enhance its natural charm. The paved access and automated sliding gate offer convenience and security. This idyllic setting is perfect for those seeking tranquility, privacy, and privileged views.Technical and Additional FeaturesYear of construction 1940 with a complete renovation in 2014, orientation with four winds ensuring natural light throughout the day, energy efficiency category A for emissions and consumption thanks to modern heating systems and advanced insulation, close to essential services, schools, and restaurants, habitability certificate obtained in 2010.A unique property combining tradition, modernity, and a privileged natural setting.
Features
- Wheelchair adapted
- Main water
- Air conditioning
- Furnished
- Barbacue area
- Cellar
- Attic
- Fitted kitchen
- Exterior
- Light
- Mains electricity
- Well
- Solarium
- Community zones
- Year of construction 1940
- Storage rooms 2
Energy certification

Consumo 63,00 kWh/m² year
Emissions 14,00 kg CO²/m² year
Contact our team to arrange a visit or request more information.




