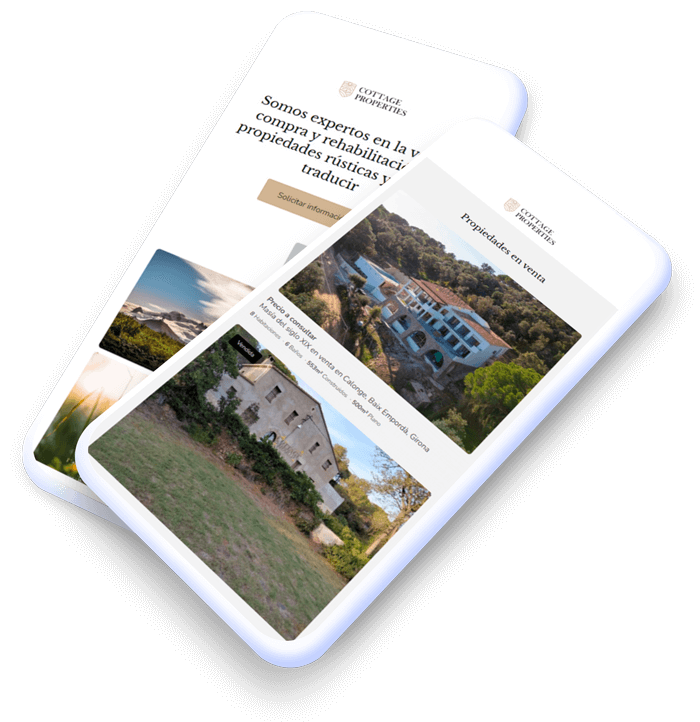Luxury villa for sale in Seva, Osona, Barcelona
985.000 €Property published in Castles and Palaces, Country Houses, Luxury Properties
- 8 Beds
- 5 Baths
- 550m² Built size
- 550m² Floor size
- 3.000m² Plot size
- 3.000m² Garden
spectacular renovated luxury villa with designer masia in seva
Welcome to this villa located in Seva, in the exclusive El Montanyà urbanization, in the Osona region, province of Barcelona. This property offers a luxurious and comfortable environment, with panoramic views that invite you to enjoy the tranquility and natural beauty of the area. With its exclusive design, 60 cm stone walls, Melis wood carpentry, and a unique combination of rustic and modern finishes, it is ideal for those seeking a residence with character, comfort, and sophistication.Located just minutes from the Montseny Natural Park and surrounded by nature, this villa was built on a 3,000 m² plot, predominantly landscaped, and features a built area of 550 m², distributed over 2 floors plus a garage and a wine cellar. The plot is surrounded by a cypress and heather hedge, providing privacy and tranquility.The villa includes an elegant entrance hall, an impressive living room, an internal garage with capacity for 2 cars and additional external space for 2-3 more vehicles, as well as a wine cellar. On the main floor, there are 8 bedrooms, including a master suite with a large jacuzzi. The 5 bathrooms and additional toilet stand out for their elegant design. The living-dining room, with a fireplace, connects to a minimalist Danish design kitchen by KVIK with high-end integrated Siemens appliances and a 2.4-meter oak countertop with a breakfast bar. All rooms open onto the main terrace, offering spectacular views and direct access to the pool and garden.The exterior features a beautiful 2,700 m² garden combining lawn, pines, and holm oaks, with a perimeter cypress and heather hedge providing privacy. The large saltwater pool, measuring 15x6 meters with multicolored LED lighting, offers a perfect space for relaxation or entertainment. Additionally, there is a large barbecue made of refractory brick and oxidized ceramic for enjoying outdoor moments. The entire garden has an automated irrigation system.Furthermore, there is the possibility of acquiring two additional plots of 1,000 m² each, ideal for those who wish to expand their space or develop additional projects. This is an exclusive opportunity that makes this property a true luxury and private retreat. Recreational spaces include a tennis court and a football field.
Features
- Main water
- Air conditioning
- Alarm
- Furnished
- Barbacue area
- Cellar
- Attic
- Fitted kitchen
- Exterior
- Mains gas
- Laundry room
- Light
- Mains electricity
- Private pool
- Leisure area
- Tennis court
- Well
- Solarium
- Green spaces
- Garage spaces 3
- Storage rooms 1
Energy certification

Consumo 200,00 kWh/m² year
Emissions 52,00 kg CO²/m² year
Contact our team to arrange a visit or request more information.

