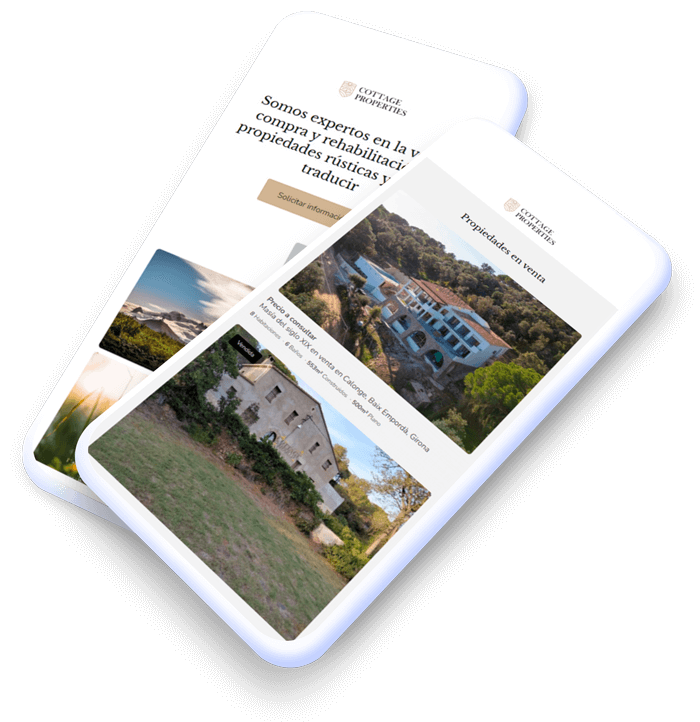Spectacular manor house for sale in Torelló
1.800.000 €
Residential house with a rectangular ground floor and two floors with a hipped roof made up of flat pieces arranged like slanted scales. It also has a tower with a square section attached to the left. This is made up of four floors with a hipped roof.
- 10 Beds
- 8 Baths
- 1.500m² Floor size
- 15.000m² Plot size
- 80m² Terrace
rustic property of 8 hectares with 3.5 hectares of land, 1.5 hectares of garden, and the rest of forest.
Residential house with a rectangular ground floor and two floors with a hipped roof made up of flat pieces arranged like slanted scales. It also has a tower with a square section attached to the left. This is made up of four floors with a hipped roof. Rectangular and relatively large windows are arranged on the first floor, linked by strips of unpolished stone. In the second, the openings are smaller and the lintels are decorated with sgraffito of a very fine line and of a reddish color in the part of the cornice. The second floor has smaller openings contained between two lists. Above is sgraffito in reddish tones and medallion shapes, just below the roof wing, made up of necks and corbels. The west facade opens onto a garden through a second porch on the ground floor. It is made up of three semicircular arches supported by rustic pillars on the sides and by two thinner columns and a central decorated capital. Above is the terrace that joins the roof of the chapel dedicated to the Virgin of Montserrat. On the left side, there are four arches that open on the west facade with polychrome stained glass windows, each representing a saint. The three semicircular arches on the right side lead into the utility room and are supported on columns with capitals sculpted in plant shapes. The spandrels are decorated with paintings with medallions and geometric shapes. The interiors are decorated under the careful description of Pericas: coffered ceilings and ceramic floors, stained glass windows, glazed ceramic wainscoting, and geometric and border paintings on the walls. The furniture is also carefully integrated into the whole. The building is surrounded by gardens and closed by a stone wall built with river pebbles. The garden is designed with a very marked and symmetrical axis, inspired by the French Renaissance gardens, with a pond and a sculptural fountain with two symmetrical lions. Cypresses, firs, and banana trees abound as well as some shrubs that create geometric shapes.Features
- Main water
- Air conditioning
- Furnished
- Barbacue area
- Cellar
- Fitted kitchen
- Exterior
- Mains gas
- Laundry room
- Light
- Mains electricity
- Well
- Green spaces
- Year of construction 1920
- Garage spaces 6
- Storage rooms 1
Energy certification

Consumo 138,00 kWh/m² year
Emissions 32,00 kg CO²/m² year
Ref 1504
Contact our team to arrange a visit or request more information.

