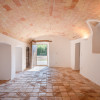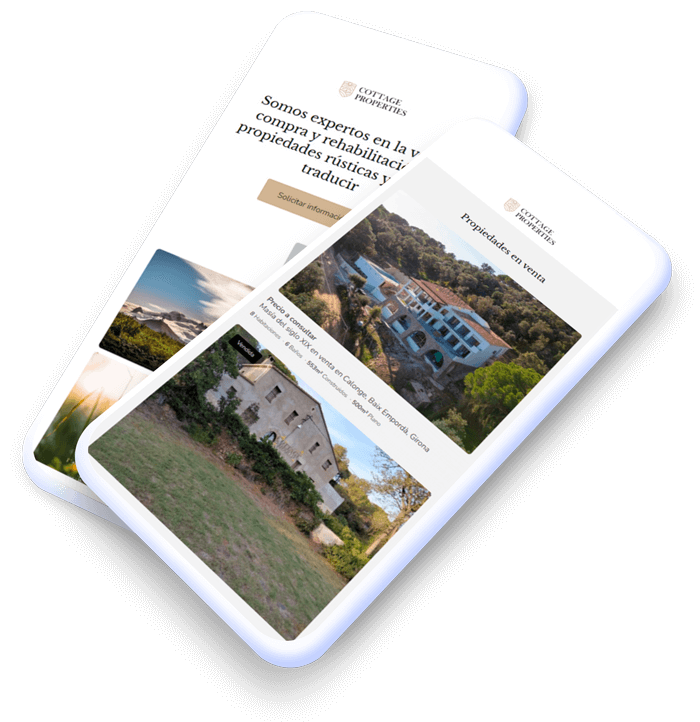19th-century farmhouse for sale in Corça, Baix Empordà, Girona
Price on requestWe present to you this 19th-century farmhouse located in Corçà, in the heart of l'Empordà. It has 1,973.6 m² of built area, with a plot of 2 hectares, and includes multiple buildings for various uses
Property published in Castles and Palaces, Country Houses, Luxury Properties
- 10 Beds
- 3 Baths
- 1.500m² Built size
- 1.973m² Floor size
- 20.000m² Plot size
- 20.000m² Garden
rustic historic farmhouse for sale in corça, in the heart of empordà:
Welcome to "Molí de la Torre," an exceptional farmhouse located in Corçà, in the heart of l'Empordà, Girona. This rustic property, formerly a flour mill with two grinding stones and a bleaching room, offers a unique environment of tranquility, history, and connection with nature. With its 2 hectares of farmland and multiple buildings, it is an ideal opportunity for those looking to invest in a hotel business, rural tourism, catering, or art.
This historic farmhouse is set on a large plot of 2 hectares, mostly cultivable. It has a total built area of 1,973.6 m², distributed over a ground floor and two upper floors.
GROUND FLOOR: The main building is used as a residence, with an access porch, hall, office, reception, and four rooms. The residence has a built area of 210 m², with a porch of 19 m². Additionally, there are annex buildings: a museum/local of 204 m², a disused restaurant of 139 m² with a porch of 5 m², and an uncovered interior courtyard of 75 m², as well as a workshop of 107 m². The ground floor totals a built area of 436 m².
FIRST FLOOR: The main residence includes a hall, living-dining room, kitchen, two bedrooms, and a room. It has a terrace of 61 m² and a built area of 209 m². There is also a space used as a museum with an open-plan area of 145 m² and a workshop of 107.16 m². The first floor has a total area of 462 m².
SECOND FLOOR: The main residence consists of a hall, four bedrooms, one with a dressing room and bathroom, a room, and an interior terrace of 11.94 m². The built area is 185 m². The second floor also houses a museum with an open-plan area of 146 m², totaling 332.6 m².
The property has 2 hectares of farmland, offering ample outdoor spaces that include a pond and what was once an irrigation canal, creating a perfect environment for agriculture, relaxation, and connection with nature.
Due to its excellent location and its different spaces, the property is an ideal investment for a hotel or rural business, catering, and art
Features
- Exterior
- Light
- Mains electricity
- Well
- Year of construction 1700
Energy certification

Contact our team to arrange a visit or request more information.




