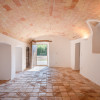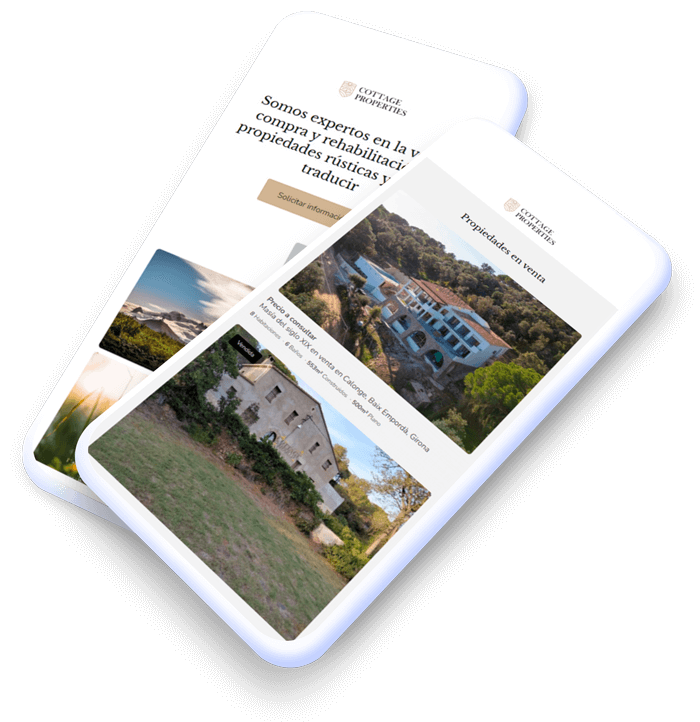Country house for sale in Sant Miquel de Campmajor, Pla de l'Estany, Girona
1.150.000 €Property published in Castles and Palaces, Country Houses, Luxury Properties
- 6 Beds
- 5 Baths
- 645m² Built size
- 645m² Floor size
- 11.156m² Plot size
renovated farmhouse for sale in sant miquel de campmajor:
Welcome to this charming country house located in a rural setting just 10 minutes from Banyoles, Pla de l'Estany, Girona. This rustic property, fully restored, offers panoramic views of the countryside, providing an environment of tranquility and connection with nature. With its large plot of 11,156 m² and its careful restoration respecting the original materials, it is an ideal opportunity for those seeking a home with charm and modern comfort.Located just 10 minutes from Banyoles, this country house has been completely renovated and features a built area of 645 m², spread over two floors. The main building is divided into several rooms and includes an independent loft on the ground floor, with a kitchen, bathroom, and access to the exterior through a large window. Additionally, there is an apartment on the ground floor with a kitchen, dining room, a full bathroom, two bedrooms, and access to a fenced garden area with a barbecue. The first floor houses a spacious common area with a dining room, living room with a wood-burning fireplace, open kitchen, laundry area, and a covered terrace. This floor also has three bedrooms, each with its own bathroom, and one with a jacuzzi bathtub.The ground floor of the country house includes an independent loft with a kitchen, bathroom, and exterior access, as well as an apartment with a kitchen, dining room, full bathroom, two bedrooms, and access to a garden area with a barbecue. On the first floor, there is a common area with a dining room, living room, wood-burning fireplace, open kitchen, laundry area, and a covered terrace. Also on this floor are three bedrooms, each with its own bathroom, and one with a jacuzzi bathtub. In front of the main building, there is a second 120 m² building that includes a storage room and a garage area on the ground floor, and an apartment with two bedrooms and a full bathroom on the first floor.The exterior of the property features a newly installed outdoor pool, an efficient heating system powered by a diesel boiler, and a wood oven. Additionally, there is a closed parking area with space for two cars and a fenced garden area with a barbecue, creating an oasis of tranquility and natural beauty.
Features
- Barbacue area
- Fitted kitchen
- Exterior
- Light
- Mains electricity
- Private pool
- Year of construction 1700
Energy certification

Contact our team to arrange a visit or request more information.




