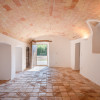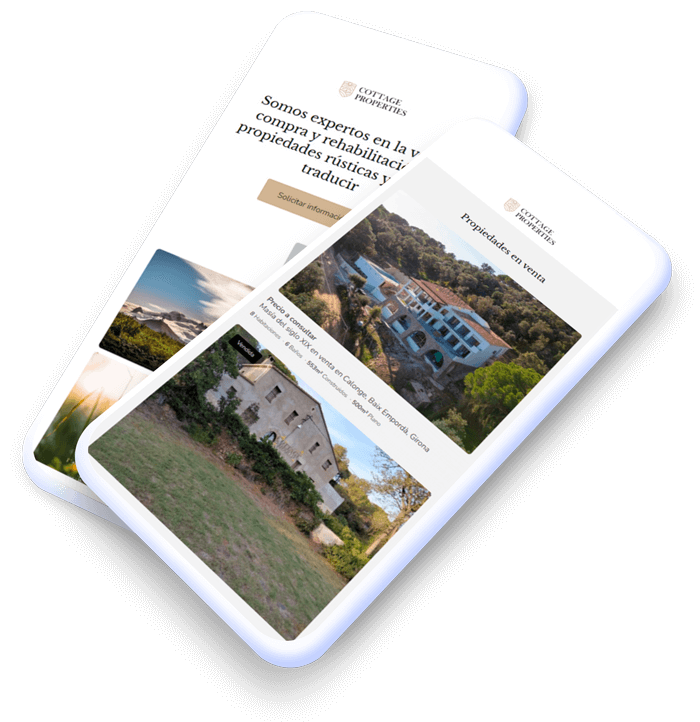Town house for sale in Gualta (Baix Empordà)
890.000 €- 5 Beds
- 4 Baths
- 380m² Built size
- 400m² Floor size
- 329m² Plot size
discover this historic town house for sale in gualta (baix empordà)
Welcome to this charming town house located in Gualta (Baix Empordà). This property combines the charm of traditional architecture with modern amenities, offering a tranquil and authentic lifestyle. It is a perfect opportunity for those who appreciate life in a historic environment. Stone house of 400 m2, it is made up of two volumes: a main house and an old barn, both built in stone. It has a fantastic 30 m2 porch, which connects both volumes and has a shady patio with facades covered by beautiful seasonal ivy; The property also has a beautiful and intimate 90 m2 sunny garden with swimming pool, overlooked by the main house's ceramic lattice balconies, wrapped in purple bougainvillea. Renovated in 2020. The main house is distributed over three levels. Ground Floor: we find the hall, a multipurpose games room and the summer kitchen, directly related to the patio and the porch. The middle floor has a dining room, a living room with a fireplace and the kitchen, with a sunny balcony from which you can access the garden via a stone staircase and on the upper floor, with sloping ceilings and wooden beams. , there are 4 double bedrooms, one of them with an en-suite bathroom, and three with a shared bathroom on the same floor. One of the bedrooms has a beautiful balcony with distant views of the sea, the meadows, as well as the Montgrí castle. In the garden we find a paved part to enjoy meals and dinners outdoors, a central garden area to relax in the sun or the shade of the beautiful old lemon tree, and a nice small private pool and shower. The barn is distributed on two levels. The ground floor has a cozy hall - main entrance to the property - and a toilet-laundry room and on the upper floor there is a large study-bedroom, with a full bathroom and a cozy reading anteroom. The barn has access to the interior patio, from which you can access the main house, the summer kitchen or the porch, and can be used as parking. Facilities: Heating and hot water annex building: Natural gas, Heating and hot water main house: Diesel, Salt chlorination pool , Automatic irrigation for garden and planters, wooden carpentry.
Features
- Main water
- Furnished
- Barbacue area
- Fitted kitchen
- Exterior
- Mains gas
- Light
- Mains electricity
- Private pool
- Green spaces
- Year of construction 1900
Energy certification

Consumo 191,00 kWh/m² year
Emissions 48,00 kg CO²/m² year
Contact our team to arrange a visit or request more information.




