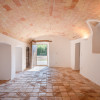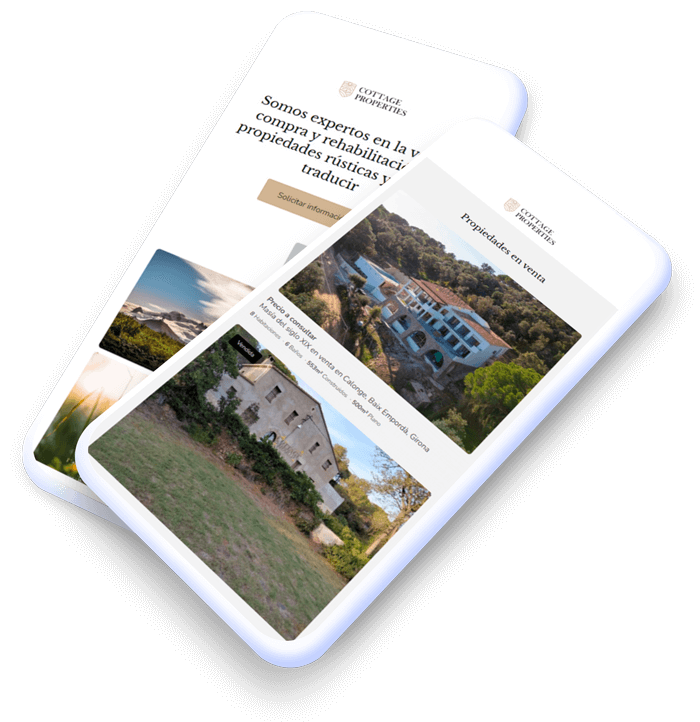Village house for sale in Peralada, Alt Empordà, Girona
525.000 €Property published in Castles and Palaces, Country Houses, Luxury Properties
- 4 Beds
- 3 Baths
- 648m² Built size
- 648m² Floor size
- 1.524m² Plot size
charming village house with rustic construction, to renovate, featuring a large terrace and spacious garden in peralada
Welcome to this historic village house, built in 1942 and located in the heart of Vilanova de la Muga, in an idyllic setting. This property offers a unique opportunity to create a space that reflects your vision and lifestyle, combining traditional charm with modern comforts. With a south-facing orientation and surrounded by nature, this house offers tranquility and a connection to the rural environment.The property boasts a built area of 648 m² distributed over three floors, situated on a 1,540 m² plot. Additionally, it includes an annex building, ideal as a garage or storage space. While it requires renovation, this house is a blank canvas to transform into the perfect home for you and your family.Ground Floor: This floor, formerly used as a stable, retains rustic details and offers ideal spaces for multiple uses. It also includes an entrance hall and three bedrooms.First Floor: Features an independent kitchen, a bright living-dining room, and an office, all with access to a large terrace overlooking the garden. It also has three bedrooms, two full bathrooms, and a separate laundry room.Second Floor: Includes an open-plan space with endless possibilities: turn it into a studio, playroom, or additional bedrooms, depending on your needs.The 1,540 m² plot offers a garden with great potential to create personalized spaces, such as a barbecue area, swimming pool, or vegetable garden. The annex building is ideal for storing vehicles, tools, or even converting it into a workshop.This property combines charm and potential. It features a fireplace in the living room, parking space, individual heating, and an energy certificate with a consumption of 466 kWh/m² per year and emissions of 118 kg CO₂/m² per year. While it requires renovation, it is perfect for personalization and transforming into a unique home. Situated in a quiet, nature-filled environment, it is the ideal opportunity to create your peaceful and comfortable retreat.
Features
- Main water
- Barbacue area
- Exterior
- Light
- Mains electricity
- Solarium
- Green spaces
- Year of construction 1942
- Garage spaces 2
Energy certification

Consumo 446,00 kWh/m² year
Emissions 118,00 kg CO²/m² year
Contact our team to arrange a visit or request more information.




