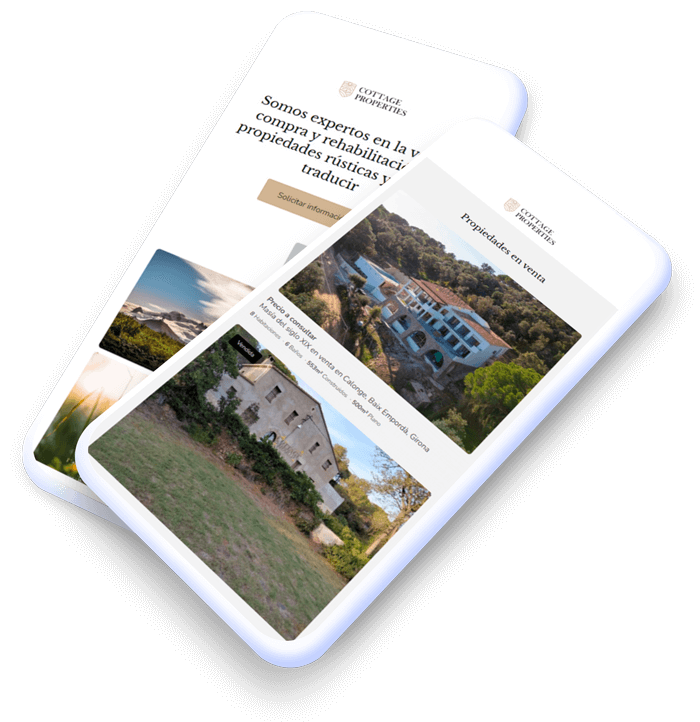Farmhouse to be rehabilitated for sale in Valldevià (Baix Emporda)
650.000 €
We present this historic farmhouse located in Valldevià (Baix Empordà). The property consists of a total constructed area of 438 m2 on a 2,600m2 plot of land with impressive views of the sea and mountains. Ideal for rehabilitation project.
- 5 Beds
- 3 Baths
- 438m² Floor size
- 2.600m² Plot size
discover this historic farmhouse to rehabilitate for sale in valldevià (baix empordà)
We present this fascinating historic farmhouse located in Valldevià (Baix Empordà). This property offers the unique opportunity to restore a piece of history, transforming it into a unique residence full of character and charm. It is ideal for those looking for a rehabilitation project with history and potential. The property consists of a total constructed area of 438 m2 on a plot of land of 2,600 m2 in an exceptional environment. This impressive three-level property offers an exceptionally well distributed space, guaranteeing a harmonious living experience full of possibilities. Basement Floor with Garage and Storage Room: The base of this property has a garage to store your vehicles and a convenient storage room to store your belongings in an organized manner. Functionality merges with practicality on this floor, providing easy and quick access to your belongings and vehicles. Ground Floor with Outbuildings and Independent Porch: The ground floor welcomes you with four multifunctional outbuildings, adapting to your needs. In addition, it has an independent porch attached to the neighboring property, offering a perfect outdoor space to enjoy the Mediterranean climate and socialize with friends and family.First Floor: Your Private and Social Space: Ascending to the first floor, you will discover two large rooms They give you the freedom to create unique environments according to your preferences. Five bedrooms provide a personalized space for each member of the family, while three bathrooms ensure comfort and practicality. The kitchen, perfect for experimenting with your culinary skills and a hall that will welcome your guests. Below deck floor reveals two rooms that can be adapted according to your needs: either as a versatile multipurpose space or as a practical storage room. This additional level adds a touch of flexibility to your new home, allowing you to customize every corner according to your lifestyle.Features
- Main water
- Barbacue area
- Exterior
- Light
- Mains electricity
- Well
- Green spaces
- Garage spaces 2
- Storage rooms 2
Energy certification

Consumo 138,00 kWh/m² year
Emissions 32,00 kg CO²/m² year
Ref 2000
Contact our team to arrange a visit or request more information.

