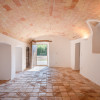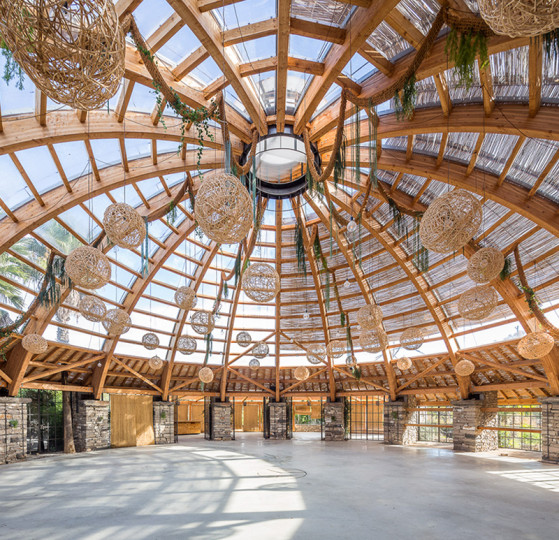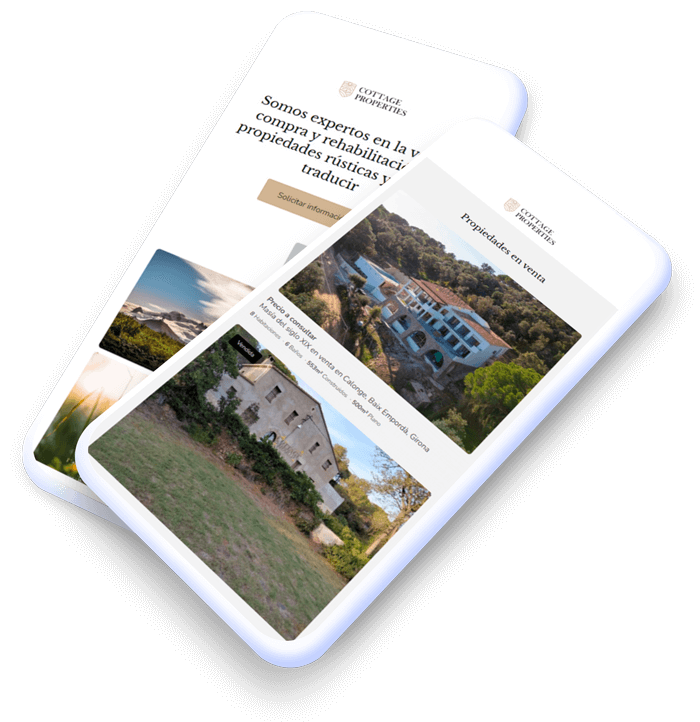Renovation project in elegant Armani House style, Girona
In this renovation project, we immersed ourselves in the refined and timeless aesthetic of the Armani House style.


Our goal was to create a home where minimalist elegance and chromatic harmony merged with the original architecture, achieving a space with clean lines, natural sophistication, and a serene atmosphere.
Noble materials and a balanced palette
To maintain the essence of the house and enhance its structure, we selected noble materials that evoke luxury and discretion. Natural stones in soft tones, wood with matte finishes, and microcement on floors and walls were used, achieving a continuous and enveloping texture. The color palette followed the Armani philosophy: neutral and warm tones such as sand, beige, and stone gray, combined with black and rust accents to add depth and contrast.
Visual continuity and interior-exterior integration
One of the key challenges was achieving a seamless transition between the interior and exterior. To do this:
Larger openings were created with expansive frameless windows, allowing natural light to flood the spaces and reinforce the connection with the surroundings.
Homogeneous materials were used both indoors and on outdoor terraces, ensuring a cohesive visual language and uninterrupted flow.
Furniture and textiles followed the same palette, featuring timeless design pieces in linen, neutral velvets, and untreated wood, adding texture without overwhelming the space.
A serene and enveloping atmosphere
Lighting, a key element in any project, was addressed with indirect and warm light, creating a sense of comfort and exclusivity. Elements such as fluted wood panels and strategically placed reflective surfaces were integrated to enhance the feeling of spaciousness and lightness.
With this renovation, we achieved a home with a signature of relaxed sophistication, where every element was carefully selected to honor the Armani essence and provide its owners with a retreat of calm and timeless beauty.
We suggest










