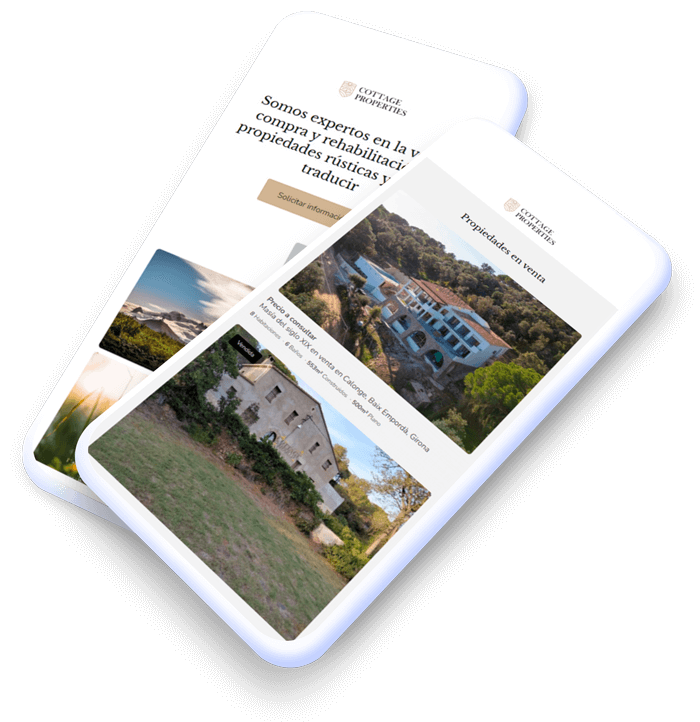Luxury villa for sale in Roses, Alt Empordà, Girona
1.450.000 €We present to you this nearly 1,000 m² villa with a plot of over 2,000 m² in Roses. Facing south and just 2 minutes by car from the beach, this property features 5 bedrooms, 6 bathrooms, an indoor heated pool, a jacuzzi, a sauna, and a gym.
- 7 Beds
- 8 Baths
- 721m² Built size
- 998m² Floor size
- 2.004m² Plot size
learn more about this villa for sale in roses, costa brava:
Welcome to this majestic villa in Roses, Costa Brava. With elegant architecture and luxury design, this property offers a setting of privacy and comfort with open views and south-facing orientation. Just 2 minutes by car from the beach, it is ideal for family living and hosting guests, as well as for potential business uses such as a rural hotel, tourist rental, meditation center, or wellness clinic. The villa features a spa area allowing enjoyment of the facilities year-round.
Built on a plot of over 2,000 m², this nearly 1,000 m² villa offers top-quality materials and meticulous architecture. The property includes an indoor heated pool, jacuzzi, sauna, and gym, with the possibility to add an additional pool in the garden.
The main floor features an elegant entrance-hall and a large, bright living room opening to a vast 100 m² terrace-solarium. The onyx fireplace and cozy reading nook with wooden beams stand out on this floor. Exotic Cameroonian woods are present throughout, including in the parquet and beams on the ceilings. The living room connects to an independent dining room and a traditional-style kitchen with wooden furniture. There is also a sumptuous wood-paneled study and a guest toilet.
On this floor is the elegant master suite with a luxurious pink marble bathroom, a modern shower room, and access to a semicircular viewing terrace. There is a second en-suite bedroom with a shower room and terrace access, and a third en-suite bedroom with a bathtub and window to the terrace (without direct access). All bedrooms have built-in wardrobes and there is a second private study on an upper level.
Directly accessible from the garden, this floor houses a spacious leisure area with a covered heated pool, sauna, jacuzzi, and a dining area with floor-to-ceiling windows. There is also an auxiliary or summer kitchen. The lower floor includes 3 en-suite bedrooms, a multipurpose room used as a gym, and a service area with a wine cellar, laundry room, luggage room, machinery room, storage room, two toilets, and an en-suite bedroom for staff. The two-car garage is also located on this floor.
The garden features a large grassy lawn with mature trees, tall hedges, and rock garden areas with mature plants. Highlights include a large stone platform protected by acacias for outdoor dining, a brick barbecue with a tiled roof, sink, and auxiliary cabinet, a dog kennel, and a wooden tool shed. The façade is clad in Cadaqués stone, characteristic of the local architecture.
The property is just 2 minutes by car from the waterfront, beach, and the center of Roses, where you will find a variety of restaurants, bars, shops, pharmacies, and supermarkets like Carrefour, Lidl, and Mercadona.
Features
- Exterior
- Light
- Mains electricity
- Private pool
Energy certification

Contact our team to arrange a visit or request more information.

