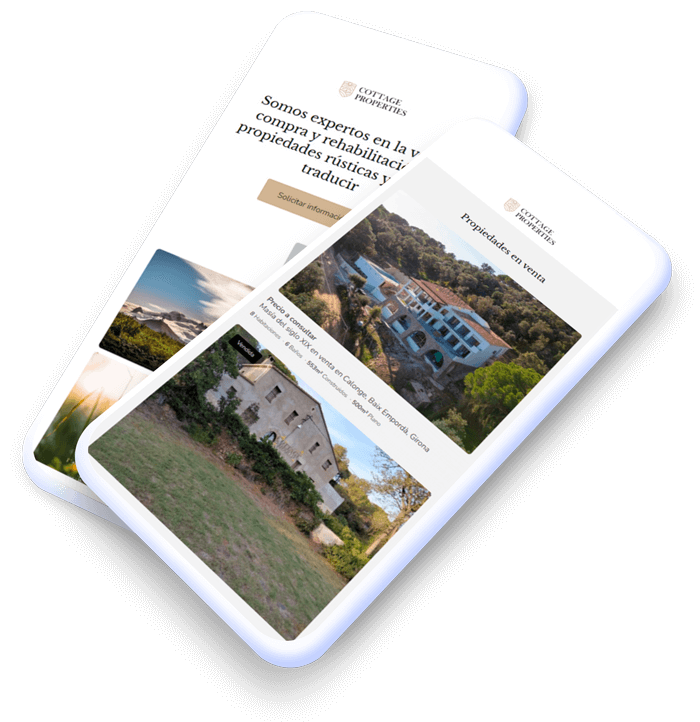Country house for sale in Palamós, Baix Empordà, Girona.
1.300.000 €
We present to you this rustic property in Palamós, which features a plot of 46,940.66 m², with agricultural areas, olive trees, landscaped areas, two single-family homes, a swimming pool, and several auxiliary buildings.
- 7 Beds
- 5 Baths
- 750m² Built size
- 750m² Floor size
- 470.000m² Plot size
- 470.000m² Garden
historic rustic estate on agricultural land for sale in palamós:
Welcome to this impressive rustic estate located in Palamos. With a total area of 46,940.66 m², this property combines agricultural land, a landscaped area, and buildings for residential and agricultural use. The estate offers a natural and tranquil environment, ideal for those seeking a rural retreat with all modern amenities.The estate is composed of various areas and structures, including:Agricultural and landscaped land: Part of the land is dedicated to cultivation, with olive trees and vines, and a well-maintained landscaped area. The estate has three wells for irrigating the crops and the landscaped area using sprinklers.First Residence (474.03 m²): Spread over two floors. The ground floor includes an entrance with a hallway, service area with a bedroom, bathroom, living room, and kitchen; as well as three additional bedrooms and two bathrooms. There is also a main kitchen, a living-library area, a living-dining room, a storage room, and a barbecue area. The first floor includes a hallway, three bedrooms, two bathrooms, and an office area.Second Residence (165.41 m²): An auxiliary building near the pool, including a porch, changing room, bathroom, and kitchen.Auxiliary Buildings:Porch (37.50 m²)Storage (108.46 m²)Dog houseThree storage roomsBuilding for field tools and storageWater cisternPool house and pool (65 m²)Additional Features:Agricultural Land:Land with olive trees and vines (11,200 m²)Land with olive trees (15,759.97 m²)Water Wells:A well with flow from an unnamed stream, 26 m deep with a circular section of 1.55 m diameter, equipped with a lifting mechanism with a gasoline motor legalized by the Central Water Commissariat.Buried diesel tank at the rear of the main residence.Total Built Area: 515.53 m² (Residence and auxiliary buildings)Total Secondary Building Area: 302.14 m²Total Land Area: 46,940.66 m²Features
- Exterior
- Light
- Mains electricity
- Private pool
- Well
- Sea views
- Garage spaces 3
Energy certification

Ref 1933
Contact our team to arrange a visit or request more information.

