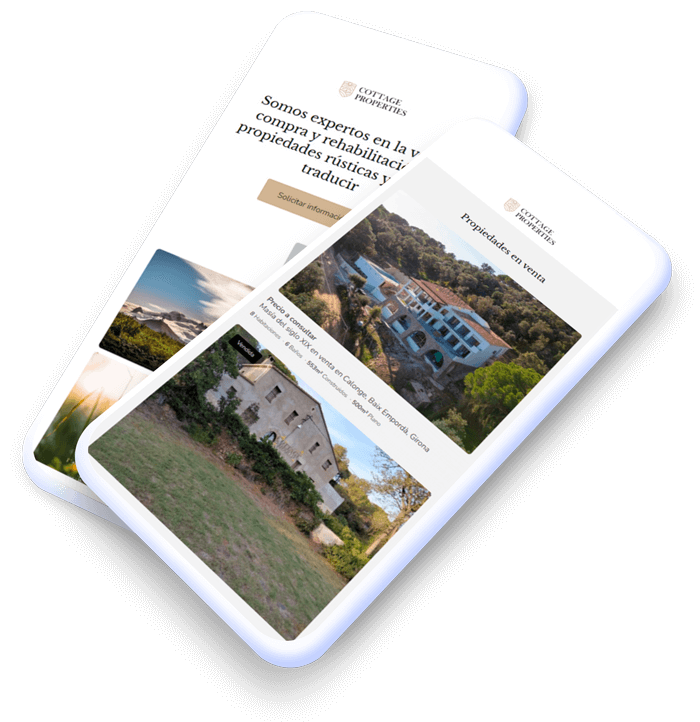Farmhouse for renovation in the center of Jafre, Alt Empordà, Girona
Price on request
We present to you this farmhouse for renovation located in the center of Jafre. It consists of two connected dwellings, with a total of 789 m² built, a plot of 763 m², and a large storage space of 83 m². Ideal for two families
- 4 Beds
- 3 Baths
- 706m² Built size
- 789m² Floor size
rustic catalan farmhouse to restore with an interior garden and stone structure in jafre:
Welcome to this unique farmhouse located in the heart of Jafre, Girona. This set of two rustic stone houses, connected but with the possibility of being separated, offers a unique opportunity to create a charming home in a setting full of history and character. Ideal for two families looking for a renovation project in a prime location, with easy access and all amenities nearby.This farmhouse was built in 1900 on a 763 m² plot and offers a total of 789 m² of constructed area, of which 706 m² are usable, distributed over two houses and a large storage space of 83 m². Its southwest orientation ensures natural light throughout the day.House 1: With an area of 367 m² distributed over two floors, this house requires complete renovation, with beautiful Catalan arches that add character and authenticity. The first floor is completely demolished, offering a blank canvas for its renovation.House 2: At 339 m², this house is in better condition and is habitable. Distributed over two floors, each has its own kitchen and bathroom, allowing functionality and comfort. From the first floor, you can enjoy wonderful views of the area.A large garage-storage of 83 m², ideal for use as a carport or for installing pool equipment, should you wish to build one.The entrance to the property features a charming courtyard, ideal for creating a garden or outdoor terrace. This outdoor space offers the possibility of enjoying the Mediterranean climate in a private and cozy atmosphere.Located in the center of Jafre, this farmhouse offers excellent access to local services and is set in a quiet and picturesque environment. It is ideal for two families or as an investment for a charming renovation project. The south and west orientation guarantees natural light throughout the day, and the property already has oil central heating, a fireplace, and air conditioning.The farmhouse includes a storage room, garage, terrace, and garden. The original stone structure and rustic features of both houses offer great potential to turn this space into a unique retreatFeatures
- Exterior
- Light
- Year of construction 1900
- Garage spaces 1
Energy certification

Ref 2063
Contact our team to arrange a visit or request more information.

