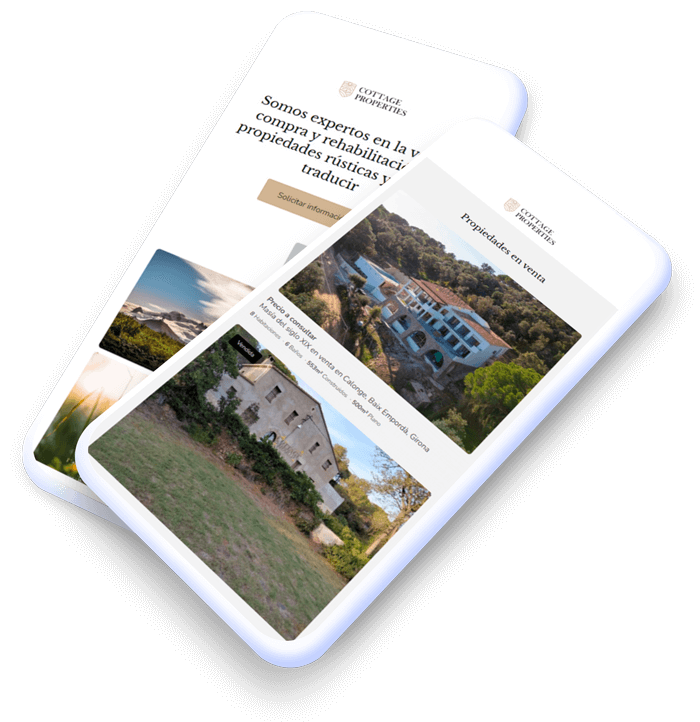19th-century farmhouse for sale in the heart of l'Empordà, Corçà, Girona
Price on requestWe present to you this 19th-century farmhouse located in Corçà, in the heart of l'Empordà. It has 1,973.6 m² of built area, with a plot of 2 hectares, and includes multiple buildings for various uses
- 10 Beds
- 3 Baths
- 1.500m² Built size
- 1.973m² Floor size
- 20.000m² Plot size
- 20.000m² Garden
learn more about this farmhouse for sale in corçà, girona
Welcome to "Molí de la Torre," an exceptional farmhouse located in Corçà, in the heart of l'Empordà, Girona. This rustic property, formerly a flour mill with two grinding stones and a bleaching room, offers a unique environment of tranquility, history, and connection with nature. With its 2 hectares of farmland and multiple buildings, it is an ideal opportunity for those looking to invest in a hotel business, rural tourism, catering, or art.
This historic farmhouse is set on a large plot of 2 hectares, mostly cultivable. It has a total built area of 1,973.6 m², distributed over a ground floor and two upper floors.
GROUND FLOOR: The main building is used as a residence, with an access porch, hall, office, reception, and four rooms. The residence has a built area of 210 m², with a porch of 19 m². Additionally, there are annex buildings: a museum/local of 204 m², a disused restaurant of 139 m² with a porch of 5 m², and an uncovered interior courtyard of 75 m², as well as a workshop of 107 m². The ground floor totals a built area of 436 m².
FIRST FLOOR: The main residence includes a hall, living-dining room, kitchen, two bedrooms, and a room. It has a terrace of 61 m² and a built area of 209 m². There is also a space used as a museum with an open-plan area of 145 m² and a workshop of 107.16 m². The first floor has a total area of 462 m².
SECOND FLOOR: The main residence consists of a hall, four bedrooms, one with a dressing room and bathroom, a room, and an interior terrace of 11.94 m². The built area is 185 m². The second floor also houses a museum with an open-plan area of 146 m², totaling 332.6 m².
The property has 2 hectares of farmland, offering ample outdoor spaces that include a pond and what was once an irrigation canal, creating a perfect environment for agriculture, relaxation, and connection with nature.
Due to its excellent location and its different spaces, the property is an ideal investment for a hotel or rural business, catering, and art
Features
- Exterior
- Light
- Mains electricity
- Well
- Year of construction 1700
Energy certification

Contact our team to arrange a visit or request more information.

