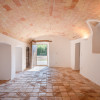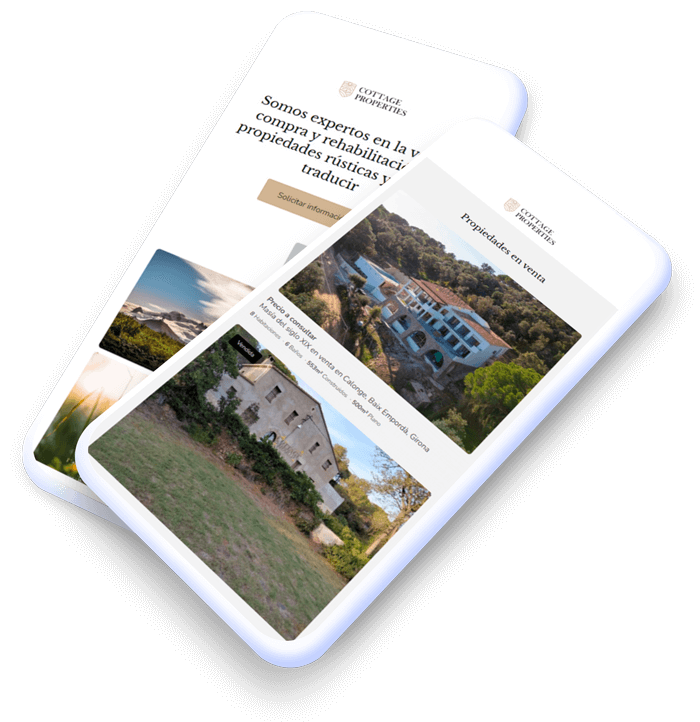18th-century farmhouse for restoration for sale in Sant Aniol, Garrotxa, Girona.
595.000 €Property published in Castles and Palaces, Country Houses, Luxury Properties
- 10 Beds
- 10 Baths
- 850m² Built size
- 860m² Floor size
- 800.000m² Plot size
farmhouse in ruins, to be restored, with barn and agricultural estate in sant aniol de finestres
Introducing this fascinating historic farmhouse/ruin located in Sant Aniol de Finestres, Garrotxa, Girona. This property offers the unique opportunity to restore a piece of history, transforming it into a unique residence full of character and charm. With its location in the natural park of the volcanic area of Garrotxa and its natural beauty without modern alterations, it is ideal for those looking for a restoration project with history and potential.The estate is situated on an 80-hectare plot, predominantly cultivated fields and native forest, and offers 300 square meters of construction in the main farmhouse for renovation according to the desired project. The property is located 9 km from the village, with 5 km of semi-wild forest track, and a new access road is planned. Additionally, there is a natural water source within the property.This historic ruin can be transformed into a private residence, a small boutique hotel, or even a cultural space, depending on the needs and vision of the new owner. The strategic location near Olot (30 minutes by car) and Girona (50 minutes by car) adds value to its development potential.On the estate, there are 3 farmhouses to be renovated:Casa Nova de les Medes: Main farmhouse of 300m² and a barn of 70m² spread over 2 floors. The main house has a rectangular shape with a gable roof, clad in local stone, and retains the original wrought iron grilles on its windows. This property is located at the foot of the ancient volcano "Puig Rodó". The barn has a rectangular shape, plus a floor and a gable roof.El Serrat de Medes: Barn of 180m² with a threshing floor at the front and a gable roof. It also includes the Ermita de Sant Joan de Medes, a small single-nave construction with paintings on stucco dating from 1859.Ca d'Avall: Farmhouse of 250m² with ground floor and upper floor, and a barn of 60m², also with ground floor and upper floor.The estate offers breathtaking views of Puigmal and the valley, without elements that alter the beauty of the place. It is a perfect setting for any restoration or rural tourism activity, with the possibility of restoring forests or converting fields to regenerative agriculture, applying techniques to build high-quality soils, retain rainwater, increase biodiversity, and promote human and animal well-being.
Features
- Exterior
- Light
- Well
- Year of construction 1700
Energy certification
general.property.energy_cert_not requiredContact our team to arrange a visit or request more information.




