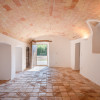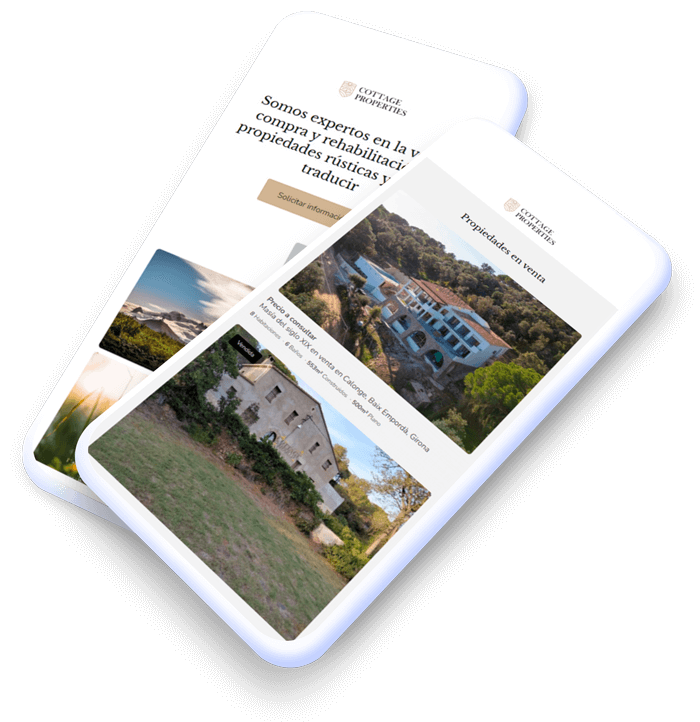Country house for sale in Santa Pau, La Garrotxa, Girona
2.500.000 €Property published in Castles and Palaces, Country Houses, Luxury Properties
- 10 Beds
- 5 Baths
- 1.000m² Built size
- 1.950m² Floor size
- 2.200.000m² Plot size
discover this estate for sale in the la garrotxa natural park, with 220 hectares and multiple buildings near santa pau:
Welcome to this magnificent estate located in the heart of the natural park of La Garrotxa, just 5 km from Santa Pau. Amidst the lush nature of the park, this 220-hectare property stands out for its immense potential and extraordinary beauty. The estate includes an impressive main house of substantial size, along with several attached buildings, a separate farmhouse, and multiple annexes. It is ideal for those seeking a private retreat or wishing to develop tourism, agricultural, or livestock projects in one of the most pristine and picturesque areas of the region.This 220-hectare estate is predominantly covered by ancient oak forests and Mediterranean pines, with 20 hectares dedicated to cultivation and the rest to pastures and forests. The property is well-connected, with access via an asphalted road leading to the estate entrance, located just 5 km from Santa Pau. Notable features include two water reservoirs and several wells distributed across the land, ensuring a constant water supply for the facilities and activities.The Main House spans three floors, offering a total of 930 m². The ground floor includes two spacious open-plan areas, a wine cellar, and a kitchen. The first floor houses a kitchen and dining room, a large living room, an office, two bedrooms with en-suite bathrooms, and a guest bathroom. The second floor, partially renovated, features three en-suite bedrooms, two additional bedrooms with a shared bathroom, and a 30 m² terrace.The Masoveria, with a surface area of 130 m² spread over three floors, includes four bedrooms, two bathrooms, a kitchen, a dining room, and a living room, providing additional comfortable accommodation within the estate.Adjacent to the Masoveria is a 180 m² attached building with two floors. The ground floor is designed as a meeting room with a kitchen and a bathroom, while the first floor has an office and an additional bathroom.Additionally, there is a two-story building with a total of 260 m², where the ground floor is dedicated to garages and the first floor to a large open-plan area, ideal for multiple uses.The estate also includes various functional spaces such as 70 m² chicken coops, a barn and horse boxes with 220 m², and a 450 m² warehouse, providing versatile facilities for livestock and storage.An independent farmhouse of 130 m² completes the property, with two bathrooms, four bedrooms, a kitchen, a dining room, and a garage for two cars. Adjacent to this farmhouse is an additional 80 m² warehouse and a farm designed for livestock, with capacity for 500 cows.The estate is surrounded by stunning landscapes, including a river running through the land and several small lakes. The expansive outdoor areas allow you to enjoy the tranquility and natural beauty of the park. Additionally, the property is equipped with diesel heating, electricity, and mains water, ensuring comfort and functionality.
Features
- Exterior
- Light
- Mains electricity
- Well
- Year of construction 1800
Energy certification

Contact our team to arrange a visit or request more information.




