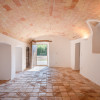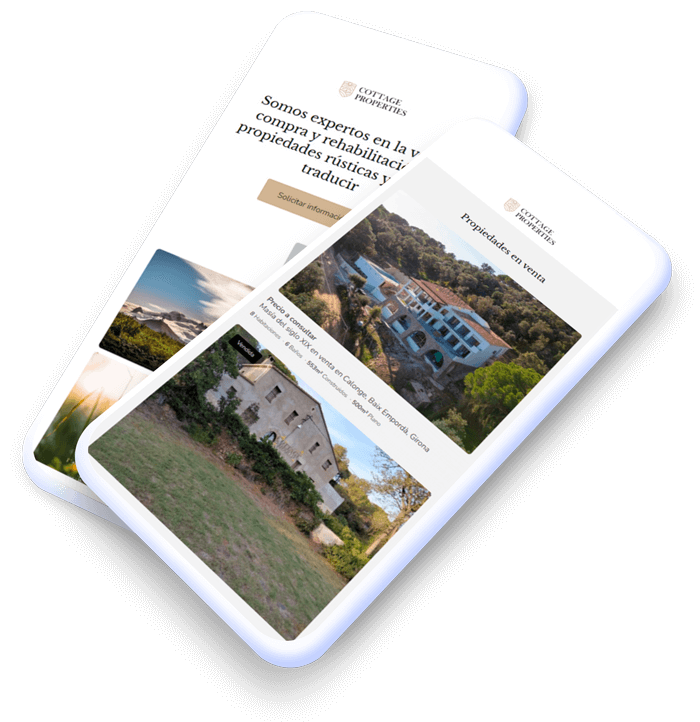Village house under construction for sale in Serinyà, Pla de l'Estany, Girona
300.000 €Property published in Castles and Palaces, Country Houses, Luxury Properties
- 4 Beds
- 4 Baths
- 232m² Built size
- 232m² Floor size
- 532m² Plot size
- 180m² Garden
- 180m² Terrace
sustainable new-build village house under construction with aerothermal and heat recovery system in serinyà
Welcome to this charming village house located in Serinyà, Pla de l'Estany, Girona. This property combines the charm of a sustainable home with modern amenities, offering a tranquil and efficient lifestyle. With its perfect orientation maximizing natural light and views, it is an ideal opportunity for those seeking a life in harmony with the environment.Located just 15 minutes from Banyoles, a major landmark due to its famous lake, this house was designed in 2023 and occupies a 532 m² plot. The property boasts a built surface of 236 m², distributed over two floors. It is a detached single-family home incorporating sustainable technologies, such as photovoltaic panels, aerothermal systems, and efficient climate control through a heat pump.The ground floor includes a cozy entrance hall, a very bright living-dining room thanks to large windows, and an integrated kitchen maintaining an open concept. Additionally, there is a ground floor bedroom, ideal for guests or as an office, along with two full bathrooms. On the upper floor, there are three additional bedrooms, including a master suite with a walk-in closet and private bathroom. A spacious hallway connects the rooms and provides access to a terrace with unobstructed views.The exterior of the house includes a 180 m² patio, with the possibility of building a pool, offering an ideal space to relax or enjoy outdoor activities. The garage has space for two cars, complementing the conveniences of this modern and efficient home.It is important to note that the price does not include the pending works to complete the house, which provides the opportunity to customize the finishes according to the buyer's taste, adjusting every detail to their own style and needs.
Features
- Main water
- Air conditioning
- Attic
- Fitted kitchen
- Exterior
- Light
- Mains electricity
- Solarium
- Year of construction 2024
- Garage spaces 2
Energy certification

Contact our team to arrange a visit or request more information.




